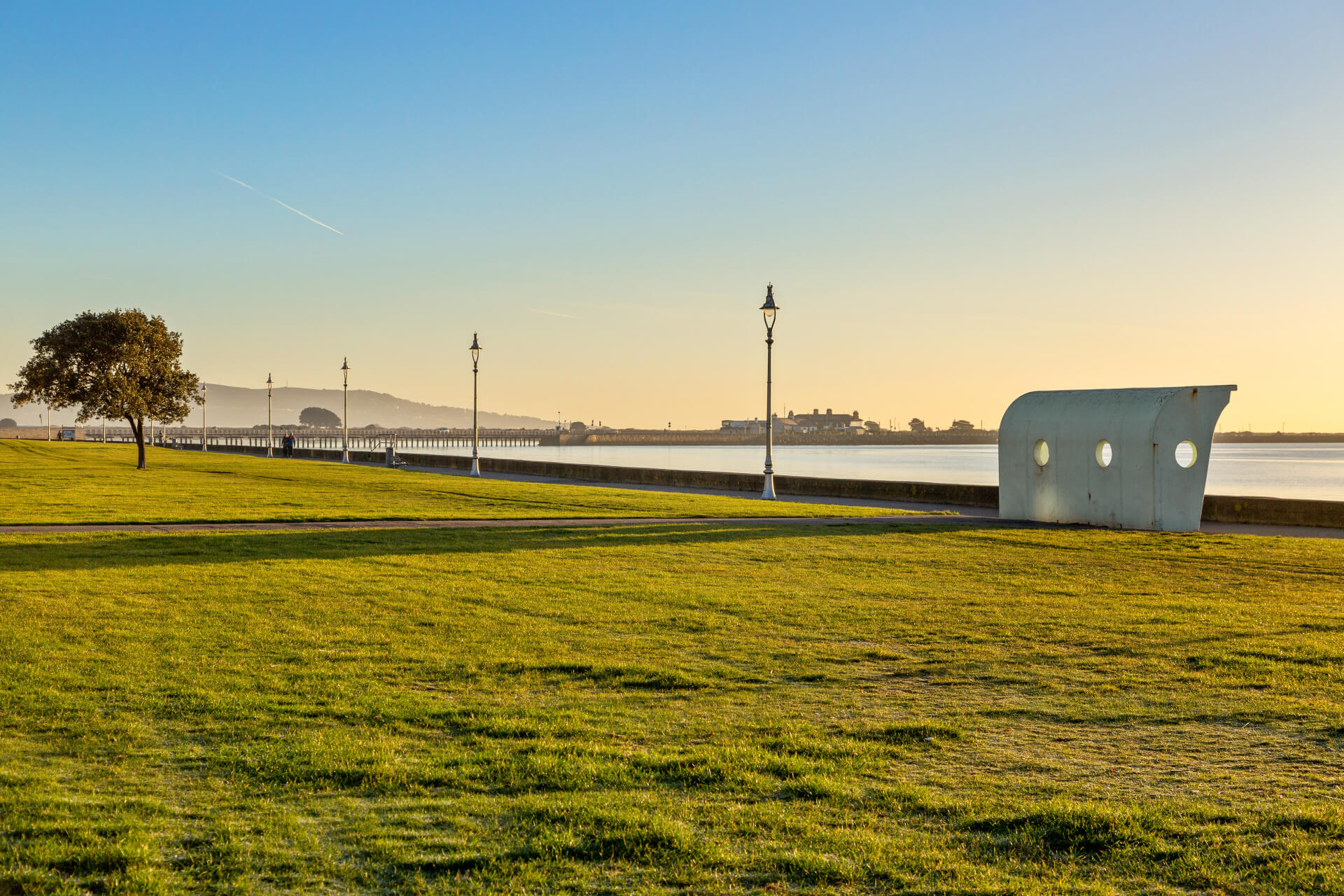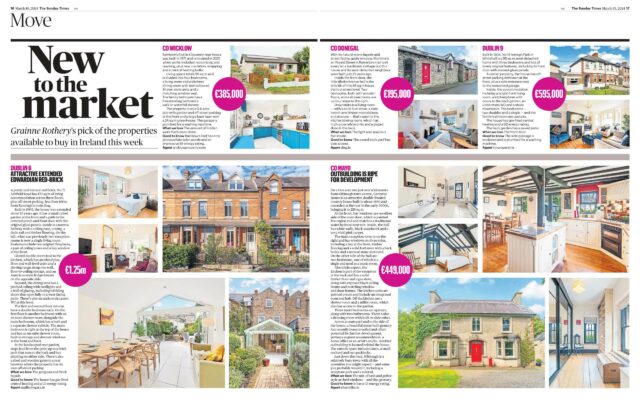
KM Property
Estate agents based in Clontarf, serving all of Dublin, over 20 years’ experience in the Dublin property market.
KM Property: Estate Agents in Dublin, based in Clontarf, serving all of Dublin!
We are here to help you with every aspect of selling your property, from legal requirements to determining its value, and even providing tips on how to present your home and market it efficiently to get the best possible outcome for your sale.
We want to make sure you feel comfortable throughout the process, so we’ll carefully advise and guide you every step of the way.
You can expect a knowledgeable and experienced-based valuation, and we’ll treat your privacy with the utmost discretion.
As agents who genuinely care, we love what we do, and we’re good at it! So let us take care of your property selling needs, and you can trust us to be there for you.
The KM Property team are well-known and respected specialists in the property industry, with a combined 60 years’ experience in the sales and acquisition of residential property.
Karen in the Press
See the Highlights
Recent Posts
Check Our Instagram Page
Also check our Facebook Page.
Testimonials
What Clients Are Saying About UsSee More Testimonials
“No matter how it goes from now on, I will always consider you the most professional real estate agent in Ireland: from the technical organization of the process to your personal comments and recommendations – you are definitely a number 1!”
AG, Clontarf
CLONTARF, DUBLIN
“Karen’s expertise and experience was evident from her excellent marketing skills and invaluable advice. Throughout the sale of the property I found her to be professional, efficient and an excellent communicator. I was very impressed with Karen’s handling of the sale from start to finish.”
I McCarthy
CLONTARF
“We have been delighted with the personal attention Karen has given us in the sales process. She is a proactive agent, phoning us with all updates, no need to chase her or wait anxiously for news. She is highly experienced and efficient with her time and ours, qualifying the credentials of bidders and conducting an ethical bidding process.”
M McKeown
DUBLIN 7
“I used Karen’s services earlier this year and I totally recommend her to sell any property. She went above and beyond to help me with every aspect of the sale. She got me a good price and my property sold in no time. She is a lovely person, competent, friendly and above all eager to go the extra mile and worked well with me for all my needs. Highly recommend.”
M Shanley
ARTANE
“We were very happy with how both you and Barry marketed our property, and regret not using your services again for our other home. I personally found your team extremely professional and pleasant to deal with at all times. We will happily recommend KM property to family/ friends who are selling property.” — YO’N
Featured Properties
See more properties (houses and apartments for sale) in Dublin
Now Open
at 49 Clontarf Road

Frequently Asked Questions
Q: I’m looking for a real estate agent near me. Can you help?
A: KM Property is based in Clontarf, Dublin 3. We work with clients primarily in Clontarf, Raheny, Howth, Killester, Sutton, Coolock, and more. However, our property services are available across Dublin and throughout Leinster.








