SMART SPACES INSIDE AND OUT
Part of a terrace of four Victorian villas built in the 1870s, No 7 Monkstown Road is an elegant — if compact at 115 sq m — three-bedroom home with an equally well-presented outside space.
Set behind an electronic sliding gate, the mainly gravelled front garden offers plenty of off-street parking and is bordered by shrubbery. Mature bay trees are on either side of the granite steps that lead up to the front door.
Inside, the original layout has been reconfigured, and the upper floor now comprises a small entrance lobby with glazed doors to the living room and the kitchen on either side.
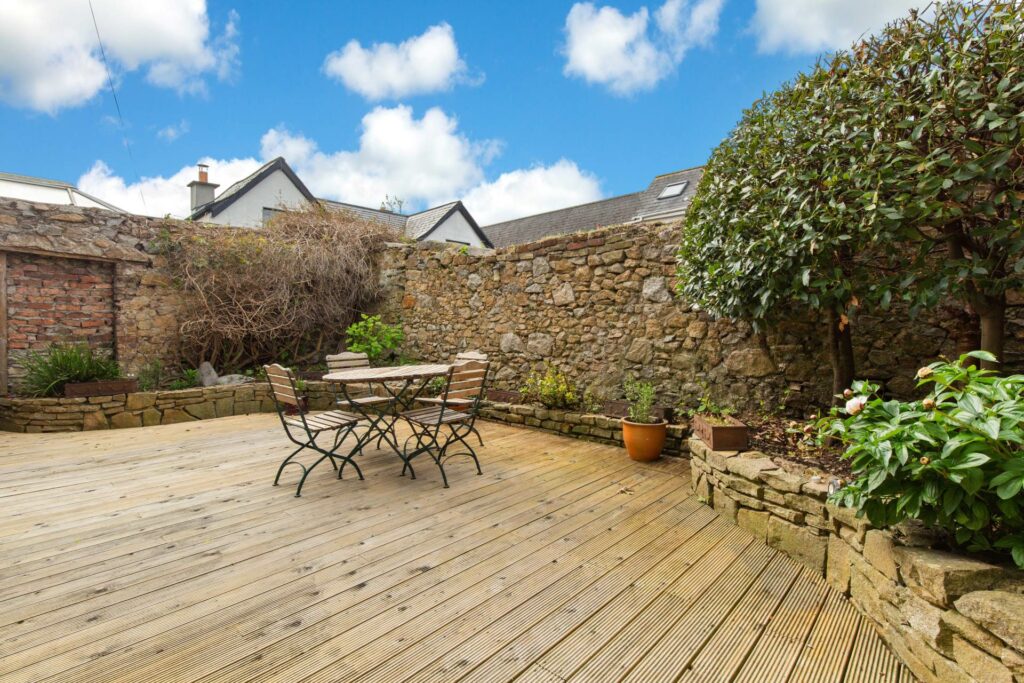
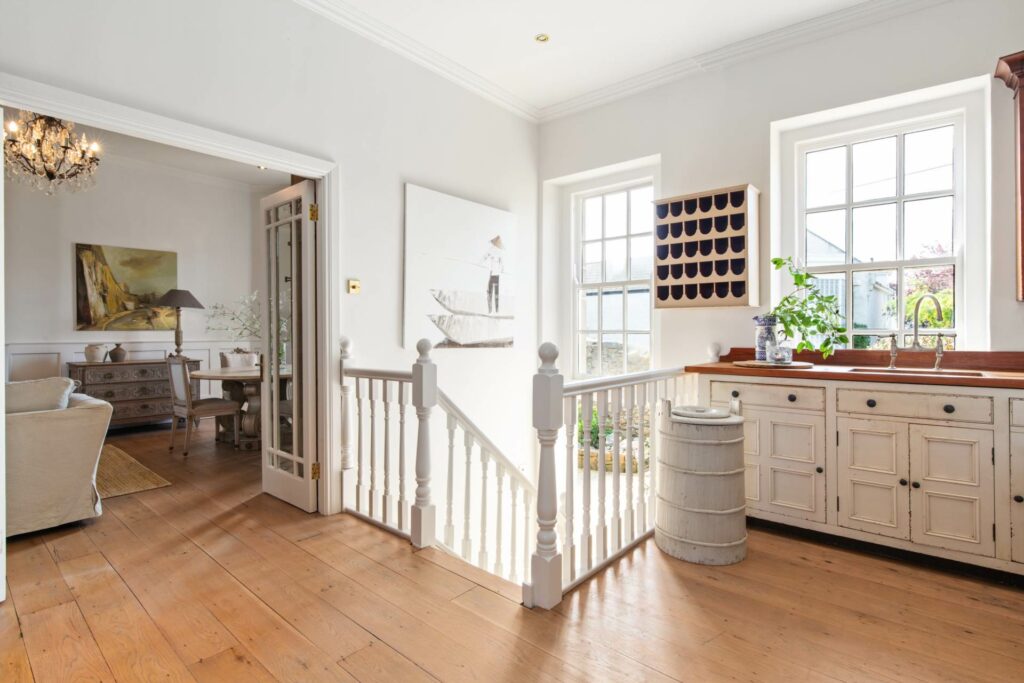
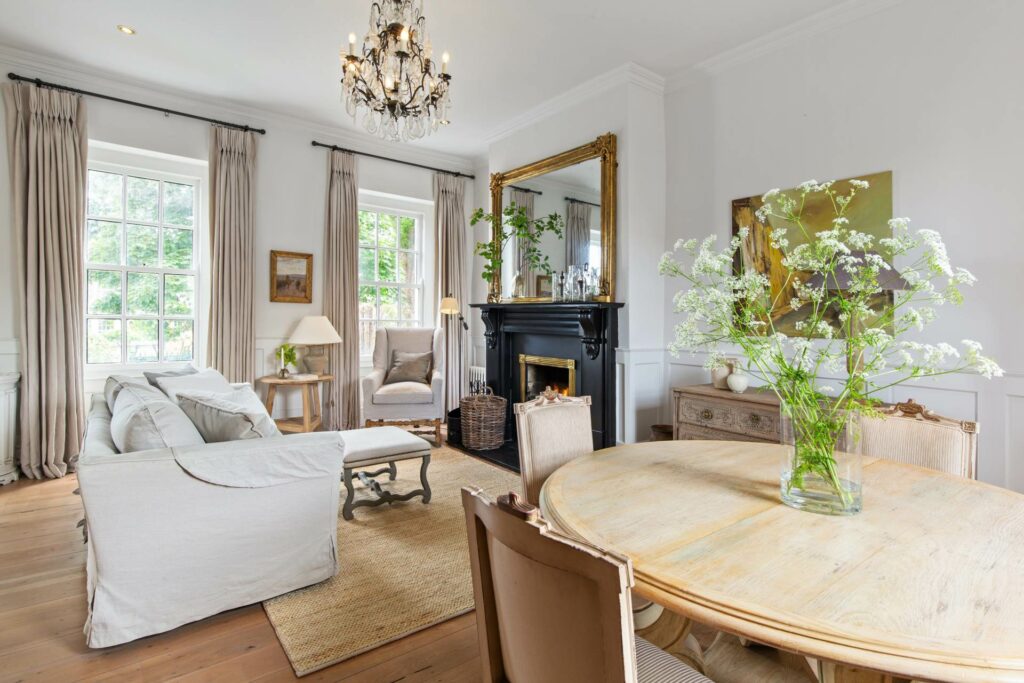
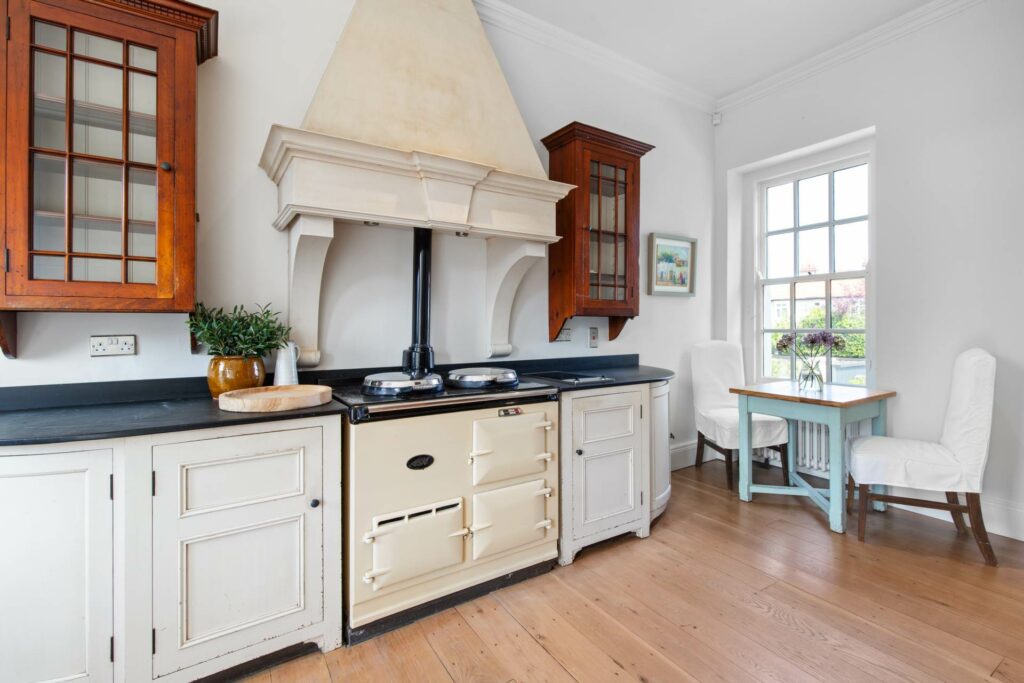
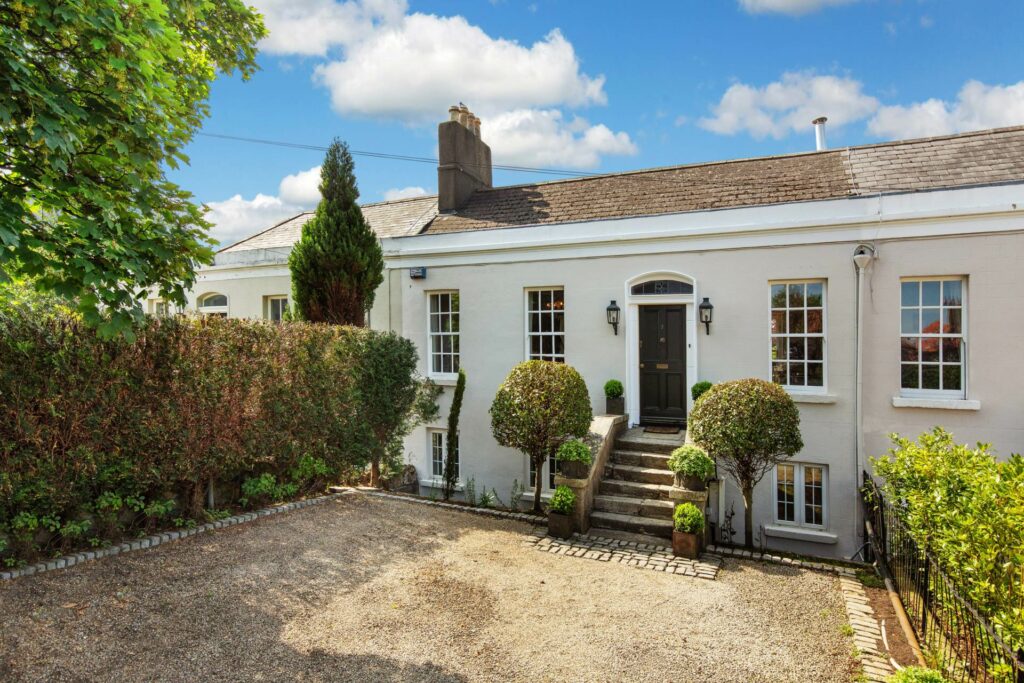
On the left, the living room runs the depth of the house and has fine sash windows at either end. Apart from the calm neutral decor, features include oak flooring, a black marble fireplace, wall panelling and an antique radiator. French doors open to the kitchen, which is home to the stairs and has windows at the front and back. It’s a Chalon-made kitchen with a mix of cream-painted and oak-fronted units and wooden and black marble countertops, along with an Aga and an integrated fridge and dishwasher.
Two double bedrooms, a single, and the family bathroom are downstairs. The doubles are front-facing and have sliding mirrored wardrobes. Concealed behind one of the sliding doors in the main bedroom is an en suite with a full bath. The single bedroom has a built-in wardrobe and access to the understairs space, which is used as a utility room.
The back garden is accessed at the return level between the two floors. It’s surrounded by an old stone wall and is decked with raised beds — and more bay trees — around the sides.
The house has gas-fired central heating and an E1 energy rating.
What we love: The tasteful decor.
Good to know: It’s 500m to Seapoint Dart station and just a bit more to the beach.
Karen
Karen is well-known and respected within the property industry, with over 20 years’ experience, and specialises in the Sale and Acquisition of residential property.
Friday, June 7, 2024 in News & Highlights
Selling your house?
Let us help!
Share this article!
Narrow your search by property type
Narrow your search by property area
Latest Posts
- KM PROPERTY Wins Best Real Estate Agency & Customer Service Excellence Award 2026 🏆
- Redacted Proof of Funds: Why It’s the Worst Advice You Could Take
- Why People Choose KM PROPERTY
- Clear Communication Every Step of the Way with KM Property
- The KM Property Team gets Bigger & Better
- The KM Property team is growing
- Stylish Extension Meets Vintage Charm at 236 Howth Road, Killester
- Why Choose a Local Business Like KM Property?
- Why Title Deeds Are Essential When Selling Your Property
- Supporting Older Homeowners in a Challenging Market: KM Property’s Commitment to Downsizers
Pagespeed Optimization by Lighthouse.

Properties
Our Properties
Houses for Sale
Apartments for Sale
Videos & Virtual Tours
About
Meet the Team
Awards
News & Highlights
Contact Us
Areas
Dublin
Clontarf
Clongriffin
Raheny
Howth
Killester
Coolock
Sutton
49 Clontarf Road
Clontarf, Dublin, D03 H6WO
karen@kmproperty.ie
01 833 6335
PSRA No. 004156
