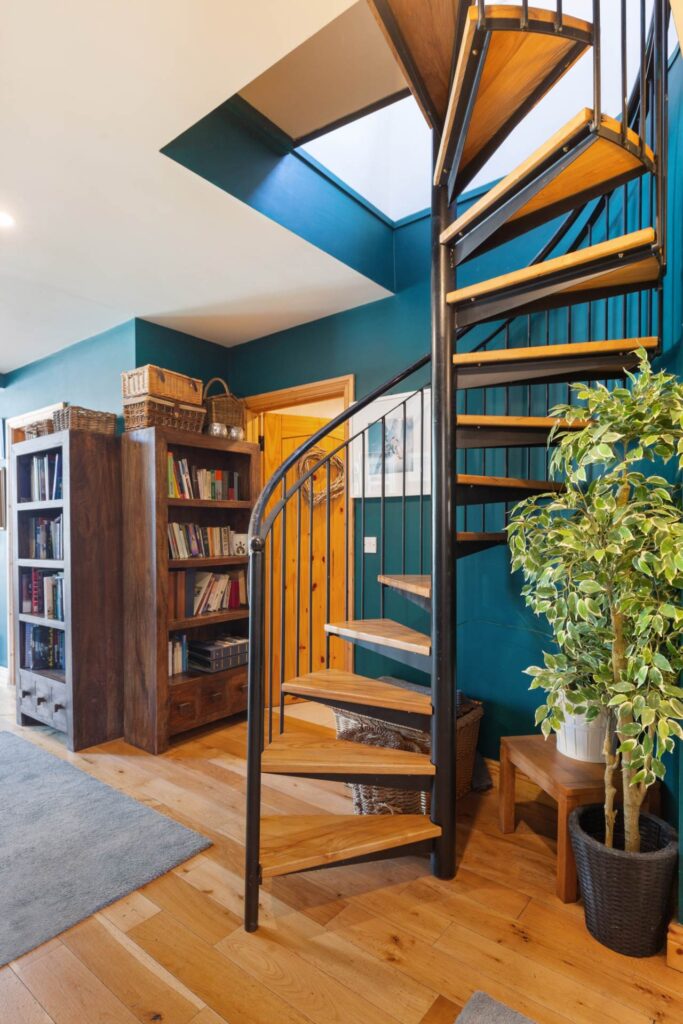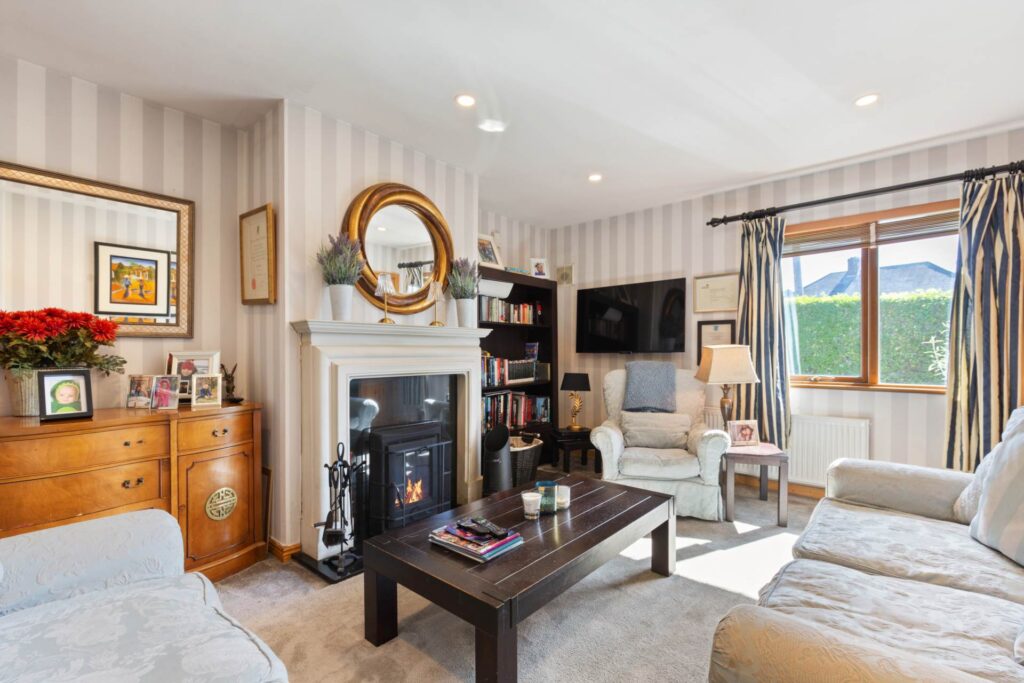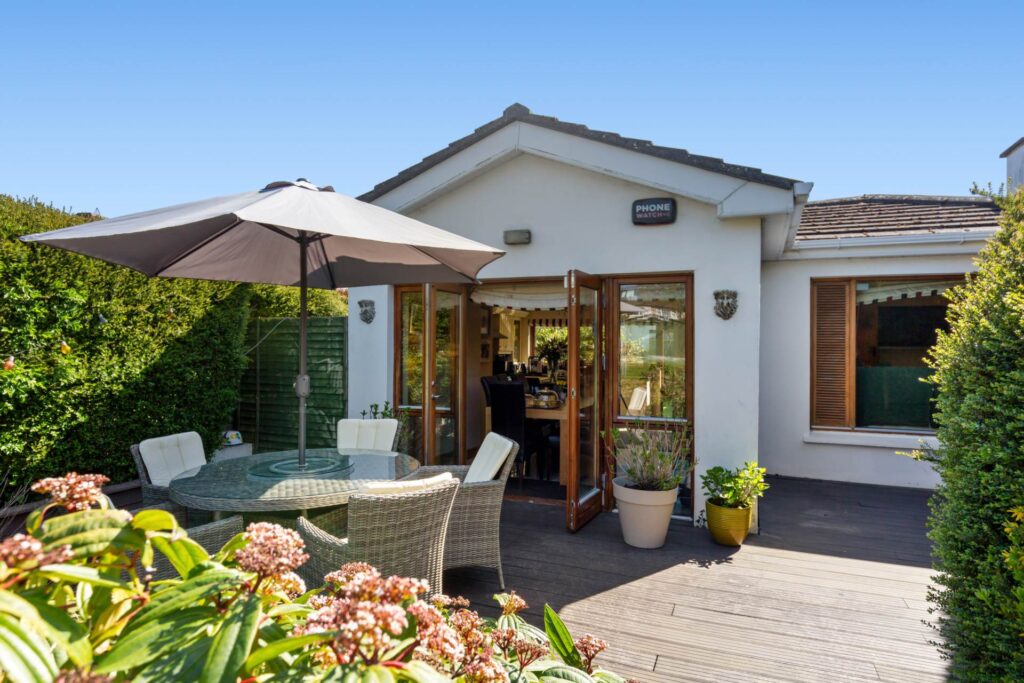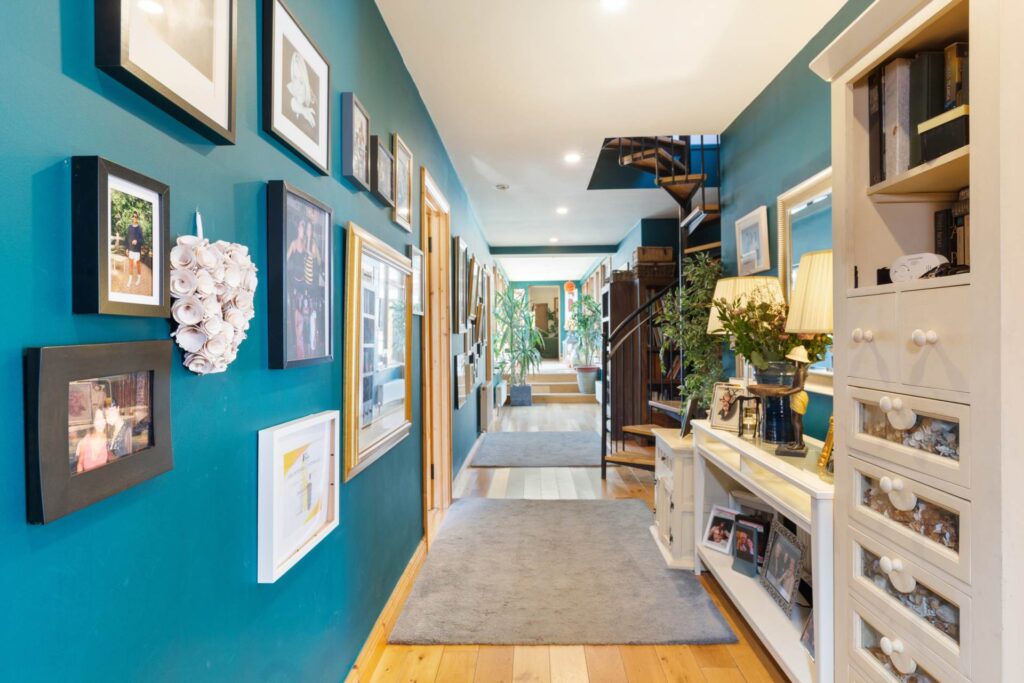Stylish Extension Meets Vintage Charm at 236 Howth Road, Killester
Tucked away just off the main Howth Road on a quiet access road, No. 236 Howth Road in Killester is a unique blend of classic 1950s architecture and thoughtful modern design.
What truly sets this semi-detached bungalow apart is the striking glass walkway—an inspired addition that links the original structure to a spacious open-plan extension at the rear. Flooded with natural light, this corridor does more than just connect spaces; it enhances them. It preserves the integrity of the original house, ensuring its rooms remain bright and airy, while creating a seamless flow to the contemporary living quarters.





Original Charm, Updated Comforts
The older part of the home is characterful and practical, featuring:
- A wide entrance hallway
- A cosy living room complete with fireplace and solid fuel stove
- Two generous bedrooms, one of which enjoys direct access to a private side garden
- A family bathroom with walk-in shower and whirlpool bath
- A handy utility room for everyday convenience
From the hallway, a spiral staircase leads up to a converted attic—now a stunning main bedroom suite with en suite bathroom, walk-in wardrobe, and a peaceful reading or office nook.
A Walkway with a View
The glazed walkway is a true architectural feature, offering floor-to-ceiling views of the side garden and a second larger garden. It gently transitions into a secondary living area with a picture window overlooking the garden and an open fire for cosy evenings.
Just a few steps below lies the inviting country-style kitchen. Bright and dual-aspect, it features a central island, a traditional range cooker, and an American-style fridge-freezer. The adjacent dining area opens out through French doors to a charming patio and the long back garden—ideal for outdoor entertaining or family life.
Key Features
- Gas-fired central heating
- C1 BER rating
- Gravelled off-street parking and garage access
- Walking distance to Killester Dart Station (under 200m)
- Close to Killester village and St Anne’s Park
- Hedged front boundary for privacy
What We Love
That glass walkway—not just an architectural statement but a light-filled connector that brings the whole property together.
Good to Know
The house is quietly positioned on a local access road, making it feel private despite being just steps from key transport links and local amenities.
Karen
Karen is well-known and respected within the property industry, with over 20 years’ experience, and specialises in the Sale and Acquisition of residential property.
Tuesday, May 13, 2025 in News & Highlights
Selling your house?
Let us help!
Share this article!
Narrow your search by property type
Narrow your search by property area
Latest Posts
- KM PROPERTY Wins Best Real Estate Agency & Customer Service Excellence Award 2026 🏆
- Redacted Proof of Funds: Why It’s the Worst Advice You Could Take
- Why People Choose KM PROPERTY
- Clear Communication Every Step of the Way with KM Property
- The KM Property Team gets Bigger & Better
- The KM Property team is growing
- Stylish Extension Meets Vintage Charm at 236 Howth Road, Killester
- Why Choose a Local Business Like KM Property?
- Why Title Deeds Are Essential When Selling Your Property
- Supporting Older Homeowners in a Challenging Market: KM Property’s Commitment to Downsizers
Pagespeed Optimization by Lighthouse.

Properties
Our Properties
Houses for Sale
Apartments for Sale
Videos & Virtual Tours
About
Meet the Team
Awards
News & Highlights
Contact Us
Areas
Dublin
Clontarf
Clongriffin
Raheny
Howth
Killester
Coolock
Sutton
49 Clontarf Road
Clontarf, Dublin, D03 H6WO
karen@kmproperty.ie
01 833 6335
PSRA No. 004156
