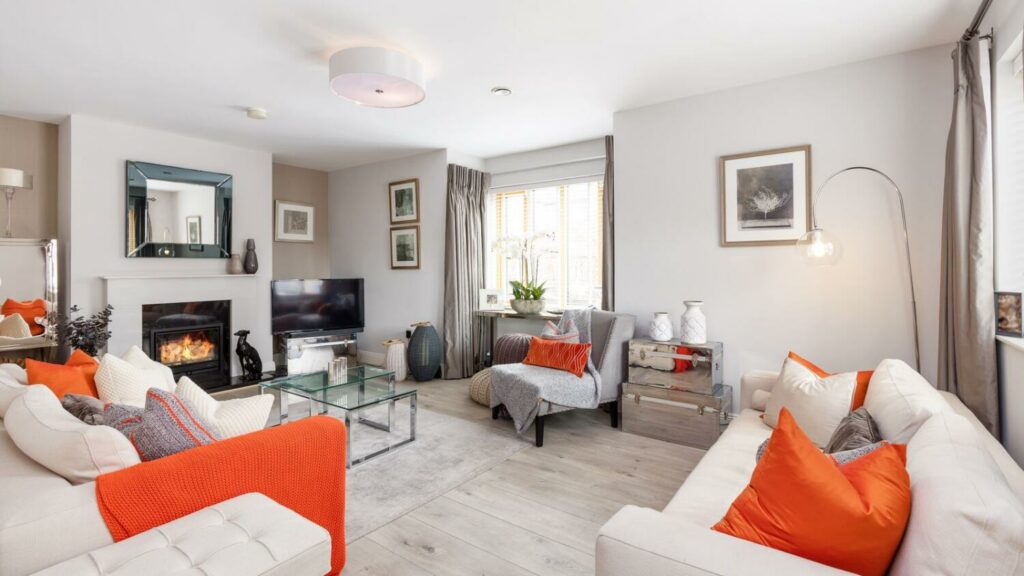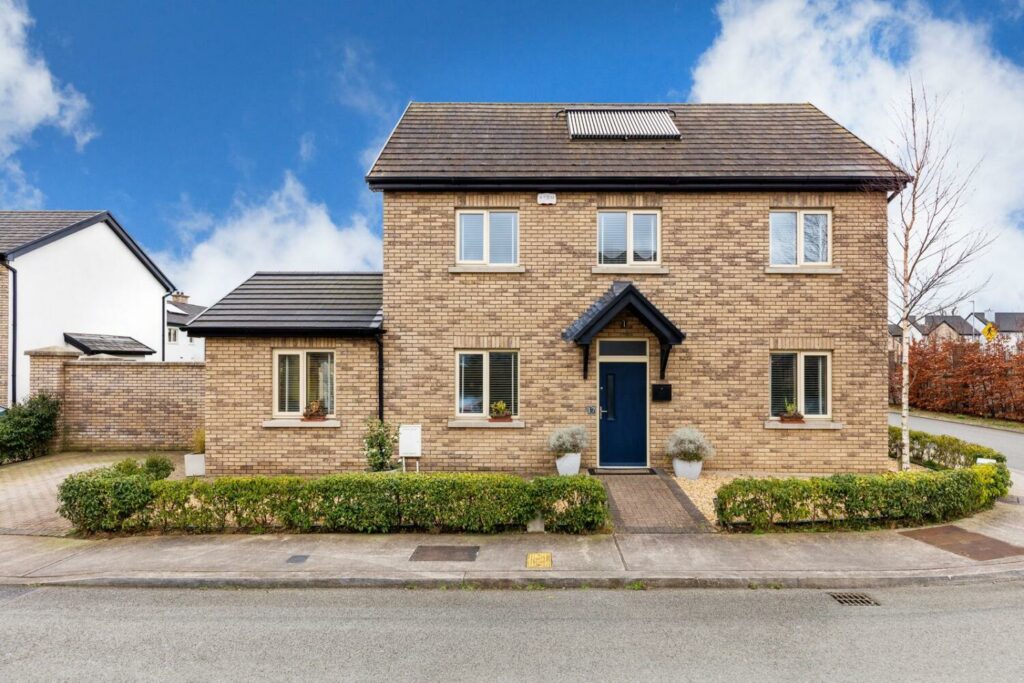Well-presented three-bed family home near Malahide in north Co Dublin

No. 17 Coopers Wood is a three-bedroom semi-detached home situated in Kinsealy, north Co Dublin, and is currently on the market for €575,000 with Karen Mulvaney Property. The property offers almost 129 sqm of living space and has been extended to provide additional space for family living. It is located in a scheme of 38 houses built by Maybury Properties, set in 2.2 acres of communal gardens with a playground, and is conveniently located just a short drive away from Portmarnock and Malahide villages, as well as the grounds of Malahide Castle.
This property is ideal for families looking for a turnkey home in a prime location in north Co Dublin. The area is renowned for its coastal location, with picturesque views of the sea and nearby amenities such as shops, schools, and recreational facilities. With its modern design, spacious living areas, and attractive features such as solar panels and heat-recovery ventilation system, No. 17 Coopers Wood is an excellent investment opportunity.

No. 17 is a double-fronted, three-bedroom, three-bathroom semi-detached house located in a cul-de-sac. This property has been well-maintained since it was launched eight years ago, and it has maintained its value over time. The property boasts a cobble lock path leading to a tidy gravel front garden and a navy front door that opens to a spacious hallway with wide-plank grey timber floors, a covered radiator, and built-in understairs storage.
The living room overlooks the front garden and the side of the property through a box bay window, while the large kitchen/dining room on the left of the entrance is flooded with natural light and has the same wide-plank floors. The trendy, pale olive fitted base and wall-mounted units in the kitchen are by Nolans and are matched with white marble worktops and upstands, and there is a range of integrated Neff appliances, including a gas hob with an extractor over.
A generous family room, plumbed utility room, and a guest WC with Villeroy and Boch sanitary ware are also located on the first floor. The first floor consists of three well-presented double bedrooms with neutral carpets and a main bathroom. The largest overlooks the front of the house, and the main bedroom has an en suite shower room and a fully fitted walk-in wardrobe with a window drawing in natural light. The remaining bedrooms have fitted wardrobes by Cawleys.
The house features solar panels and a heat-recovery ventilation system, and there is cobble lock off-street parking on the driveway at the side of the house. Each residence at Coopers Wood has its own garden, and the garden at No 17 is paved with raised bordering flower beds and creeper-trained boundary walls. The communal gardens and playground are also available to residents. To arrange a viewing or for more information, contact Karen Mulvaney Property at 01 833 6335.
Read the entire article on Business Post. Read more News & Highlights.
Karen Mulvaney
Karen is well-known and respected within the property industry, with over 20 years’ experience, and specialises in the Sale and Acquisition of residential property.
Friday, March 10, 2023 in News & Highlights
Selling your house?
Let us help!
Share this article!
Narrow your search by property type
Narrow your search by property area
Latest Posts
- Stylish Extension Meets Vintage Charm at 236 Howth Road, Killester
- Why Choose a Local Business Like Karen Mulvaney Property?
- Why Title Deeds Are Essential When Selling Your Property
- Supporting Older Homeowners in a Challenging Market: Karen Mulvaney Property’s Commitment to Downsizers
- Breaking Boundaries: Karen Mulvaney Property – A Female-Led Estate Agency in Dublin 3
- Grainne Rothery’s Pick of the Properties Available to Buy in Ireland this Week
- New to the Market: Saint Dominics, 54 Castle Avenue, Clontarf
- On the market — The best semi-detached home on offer
- A Journey of Trust: Karen Mulvaney and Her First Client
- Ultimate Tips for Smart Home Buyers: from Karen Mulvaney
